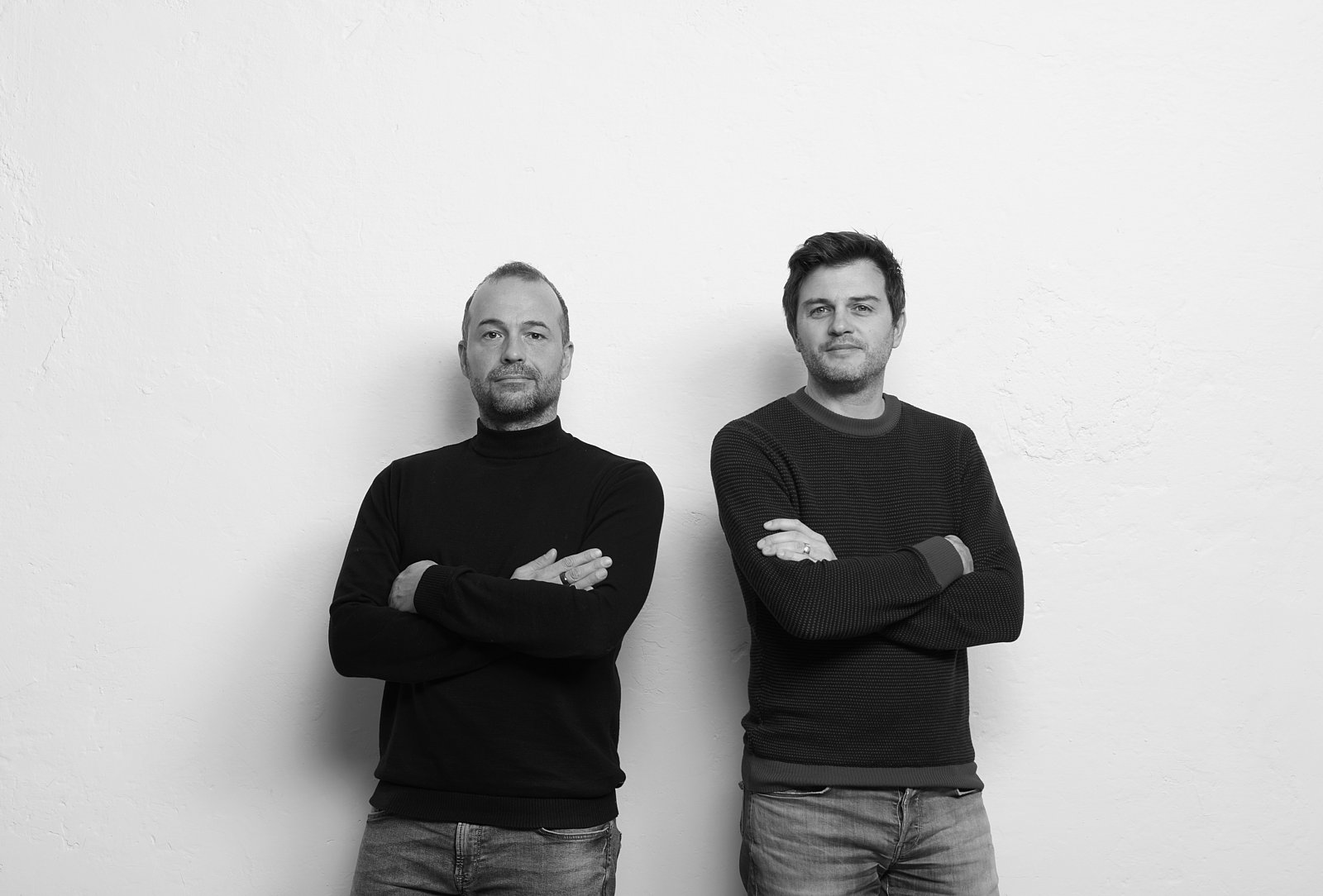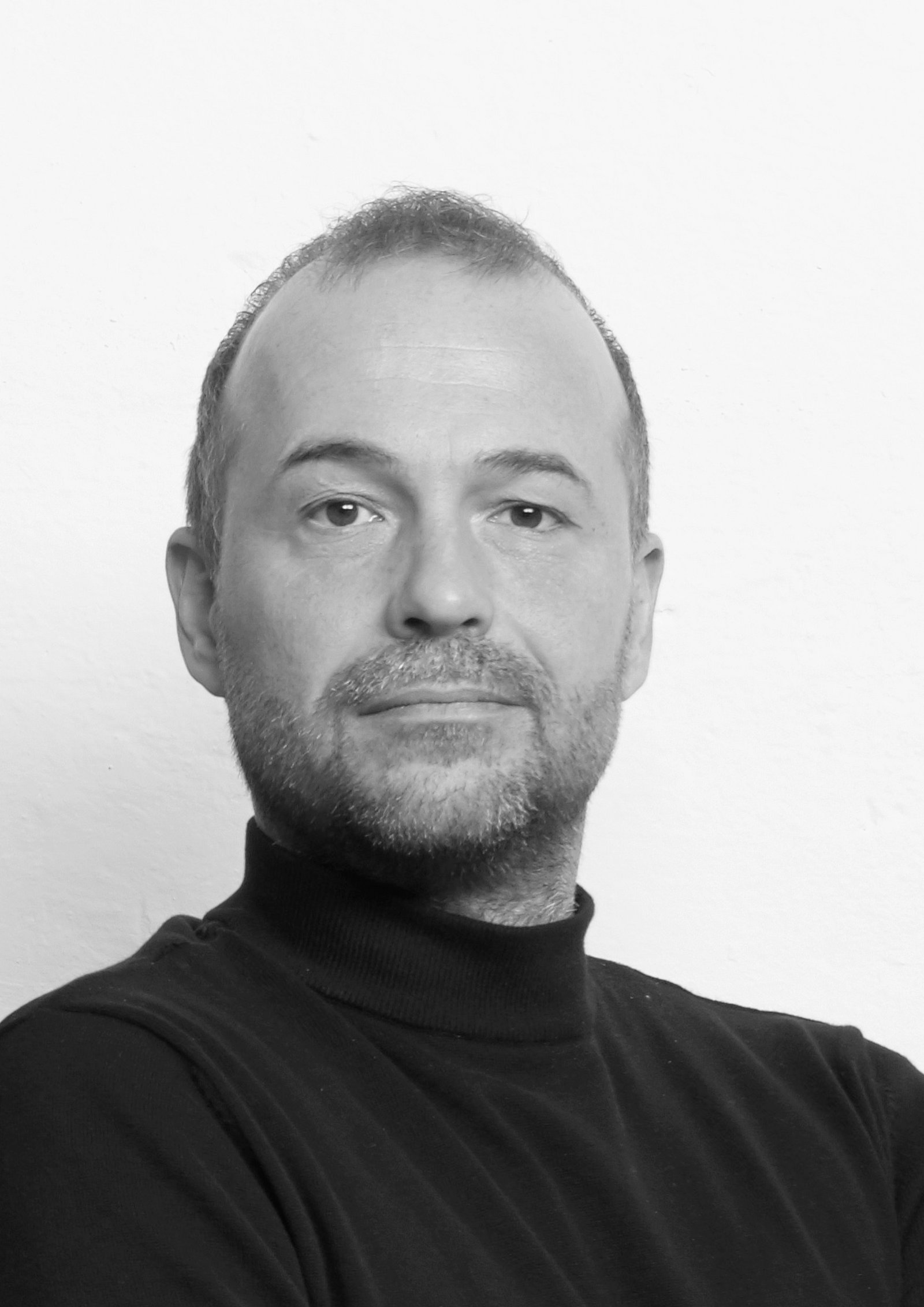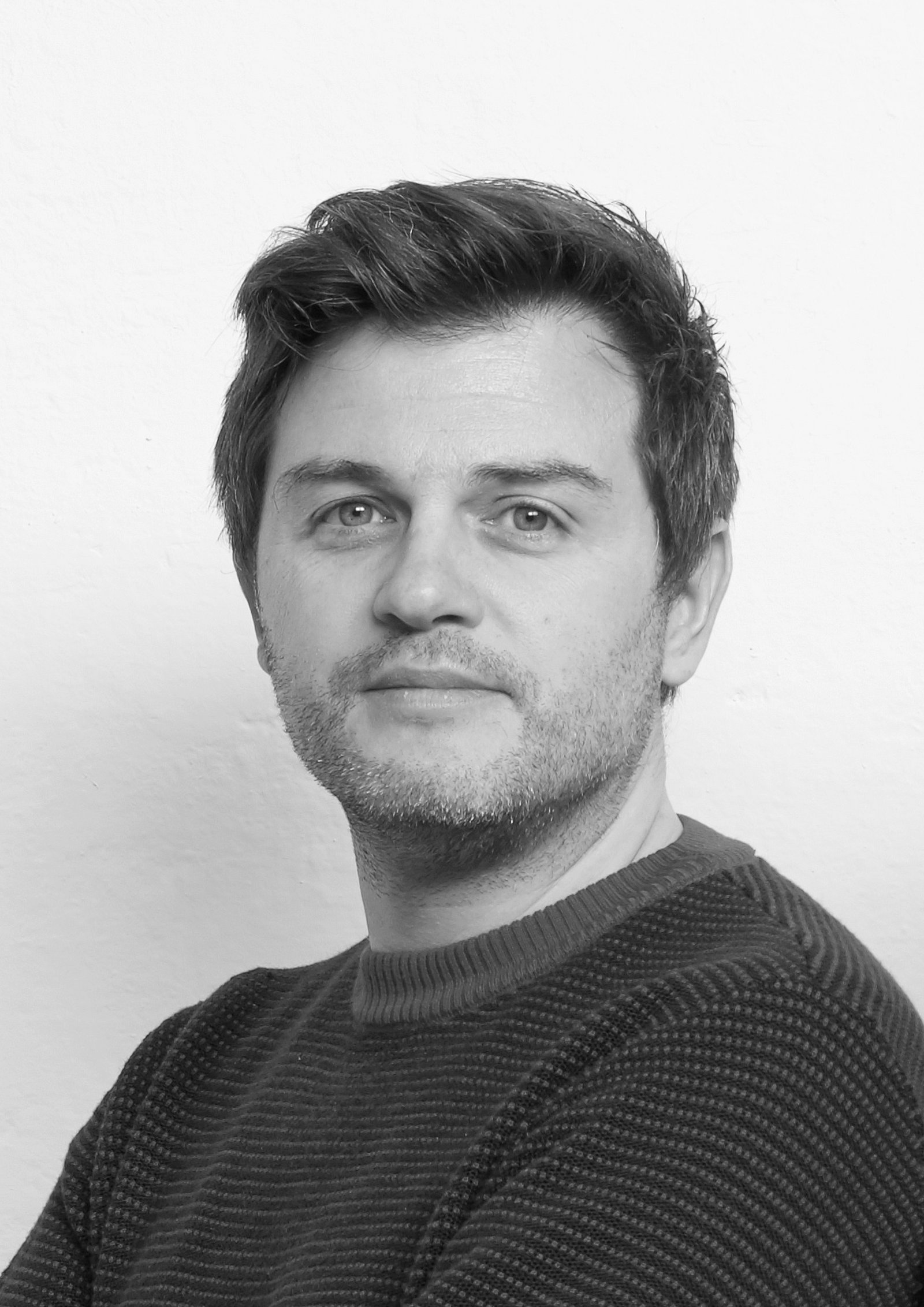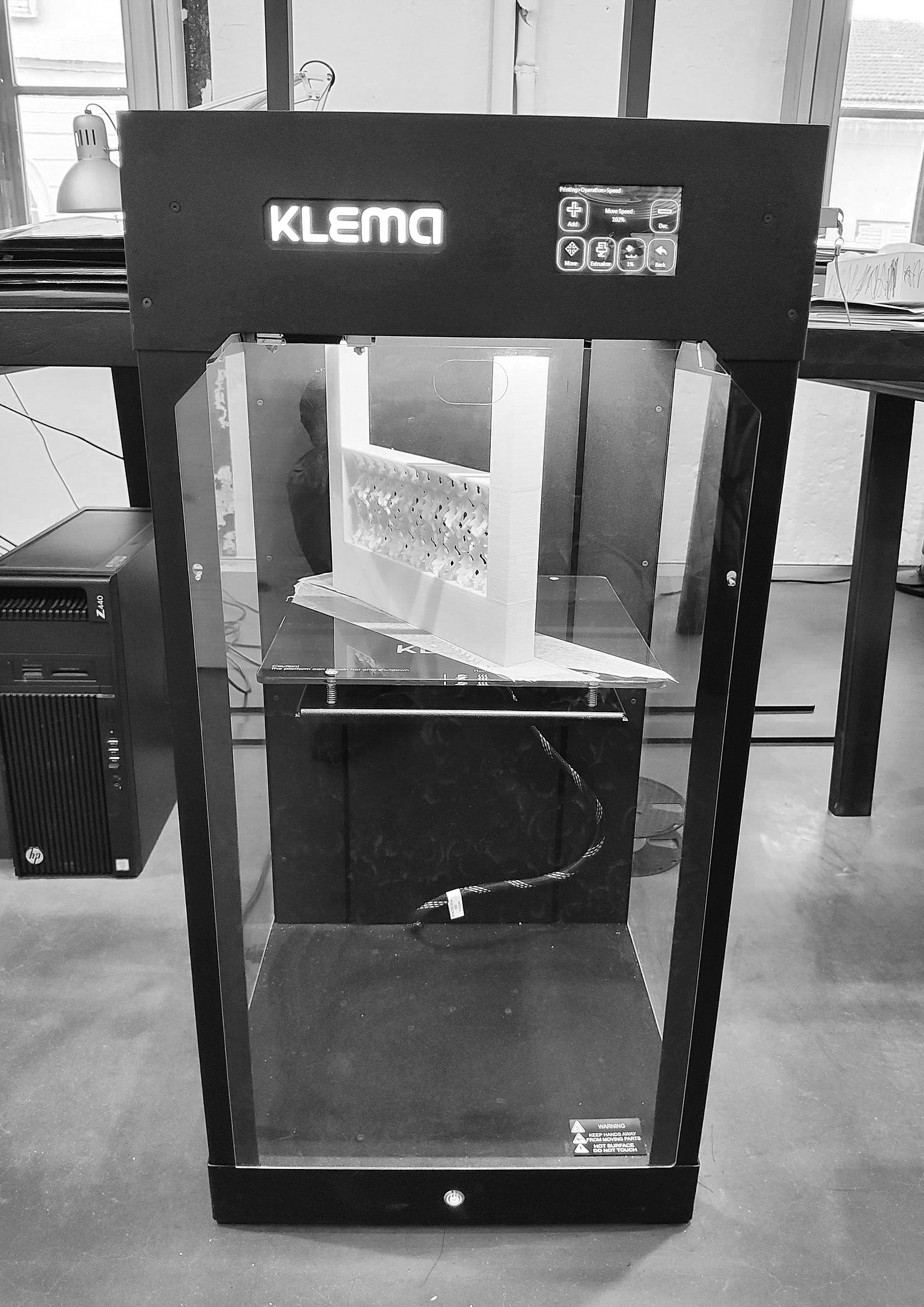AbrahamBonora - Studio for Architecture
Our buildings are characterized by a dialogue with the respective location. They are a construct closely linked to the surrounding context and are carefully developed to meet the needs of their residents or users optimally and to create a unique identity. We avoid any repetitive formalism and instead strive for innovative solutions that dynamically adapt to the specific requirements and conditions.
Special attention is paid to the interaction between interior and exterior spaces, as well as to the precise design of the resulting intermediate spaces that mark the transition from the conceived and shaped interior to the organic outdoor environment.
The careful selection and economical use of materials play a crucial role. We primarily work with raw, local materials characterized by a creative planning approach and experimental craftsmanship. This gives each of our projects, regardless of its scale, a distinctive identity and signature.







